Have a look.
Make it yours

House_01.
With a bold mask to the suburban street, this house leaves all the pleasure for the people who reside within its walls.

House_02.
Low concrete soffits are placed around the interior‘s open living spaces, creating a sense of division among the towering, vaulted ceilings.
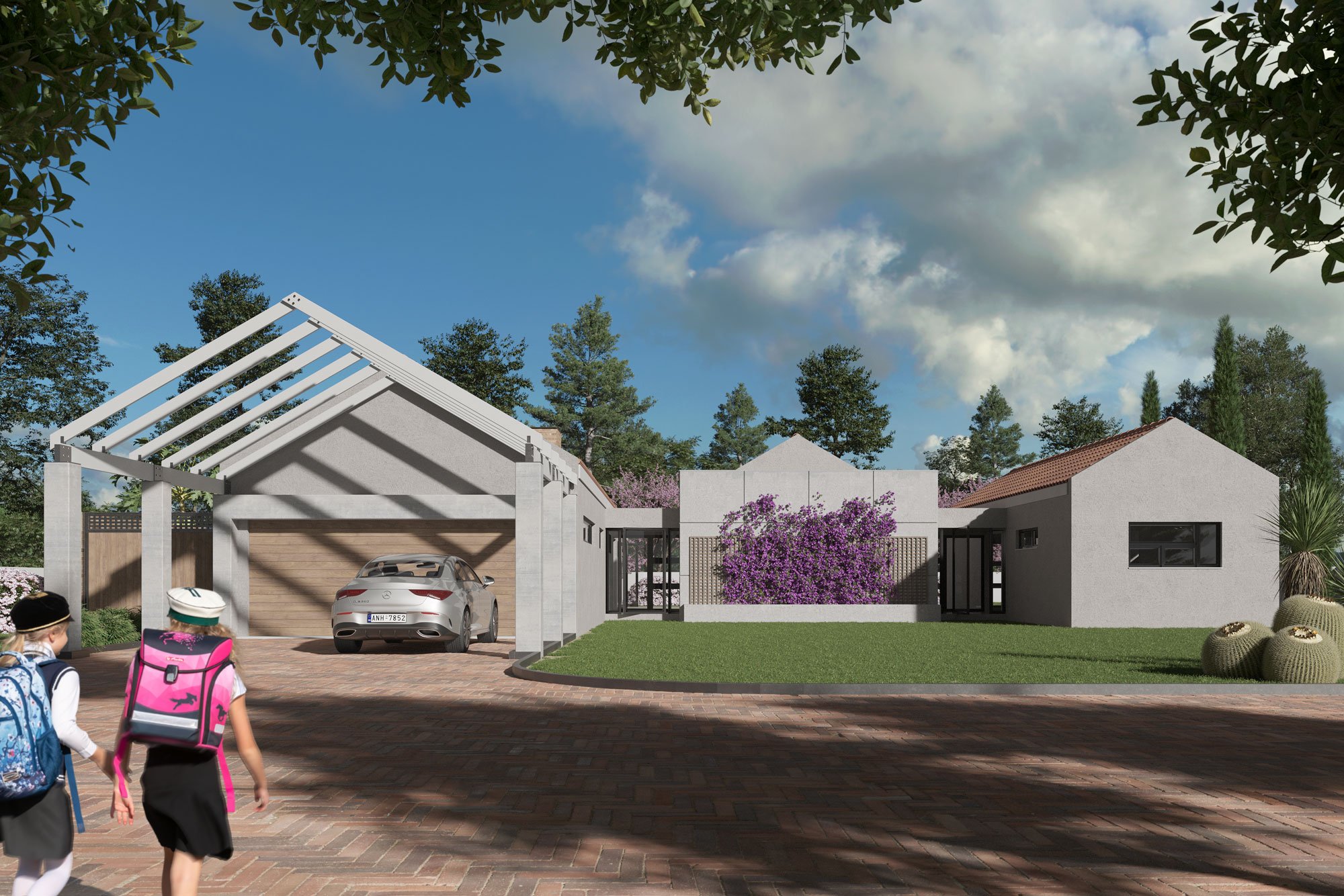
House_03.
Formed by two intersecting gabled structures. This dwelling is inspired by the barns found throughout its South African origin. Brick chimneys and concrete features further enhance the exterior Karoo aesthetic.
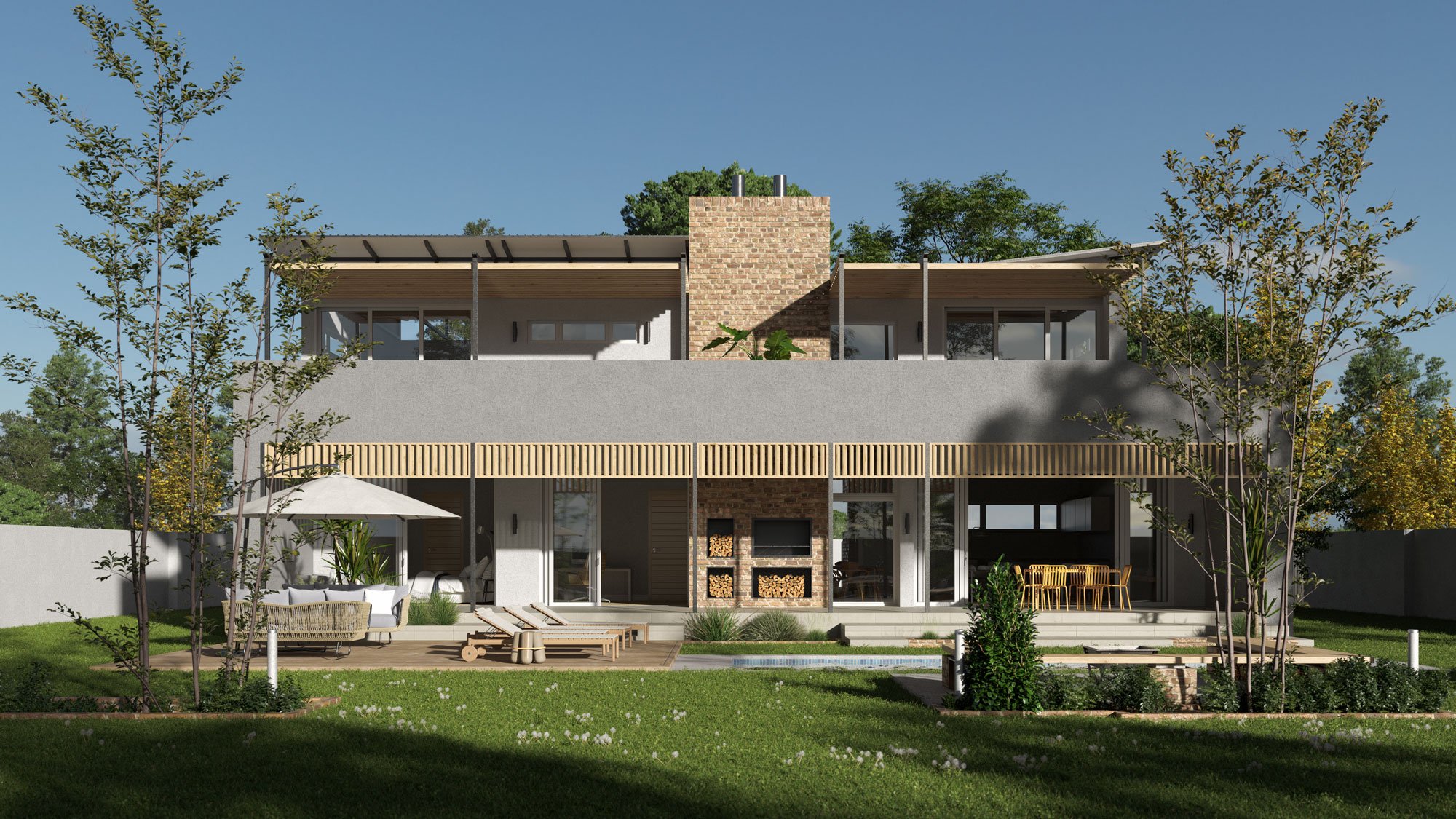
House_04.
This estate home designed to be “net-zero” offers potential owners a well-balanced approach to beauty and at the same time sustainability. The house blends sustainable modern architecture with classic architectural materials.

House_05.
One is welcomed by a wooden pergola and a small yet manageable garden. On the inside an open plan design welcomes the owner and the interior has a serene atmosphere, achieved by using a limited and selected palette of high-quality materials.
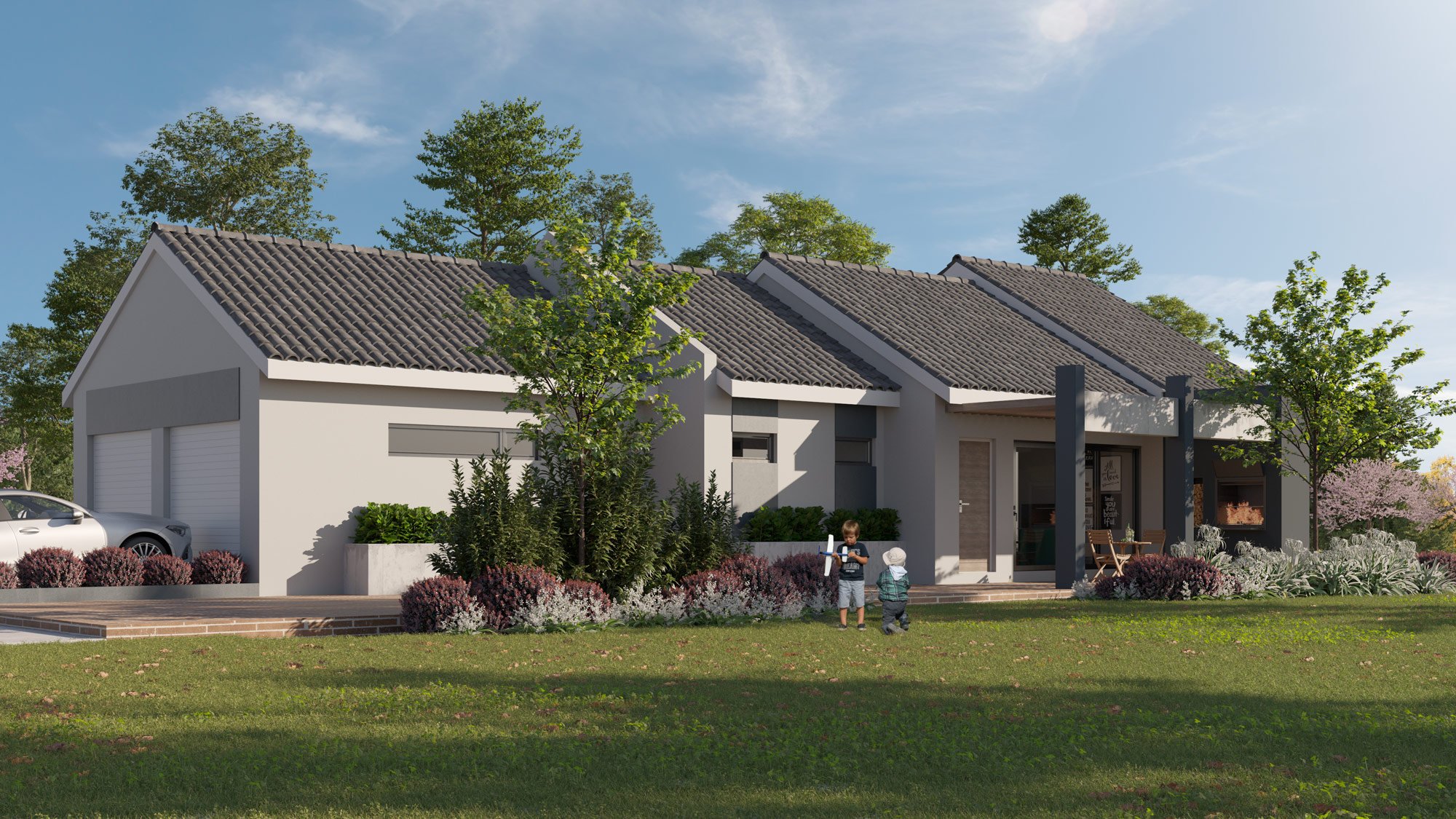
House_06.
The volumes are a contemporary interpretation of a local settlement typology traditionally seen in old Cape Dutch architecture. The wooden exterior, timbers, and the colors inside the house work harmoniously to create tranquility inside the space..
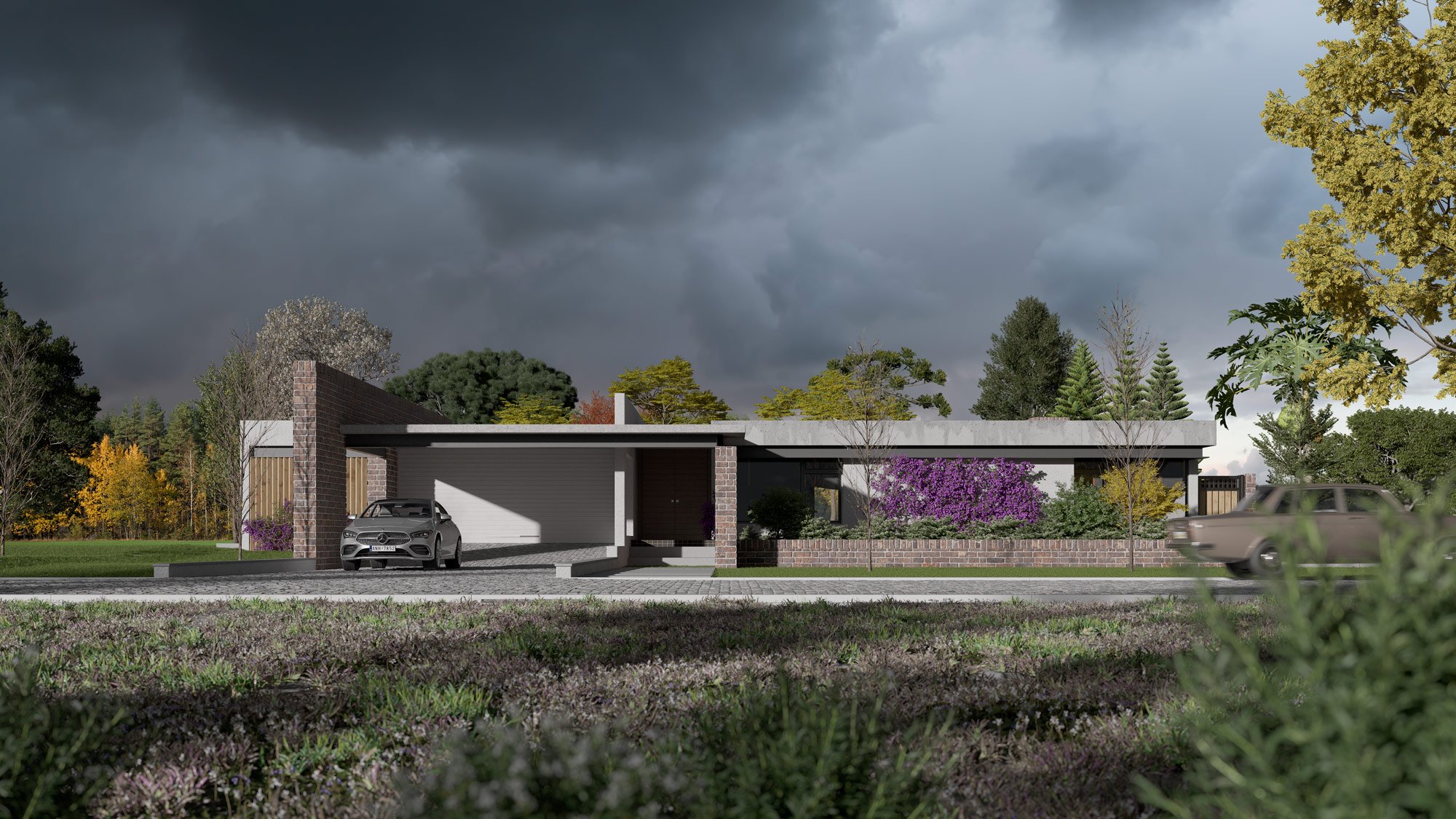
House_07.
With a bold mask to the suburban street, this house leaves all the pleasure for the people who reside within its walls. The living space is stretched along a semi courtyard that is sheltered, private, and flows seamlessly from the interiors, with the body of the house providing both a windbreak and a visual barrier.
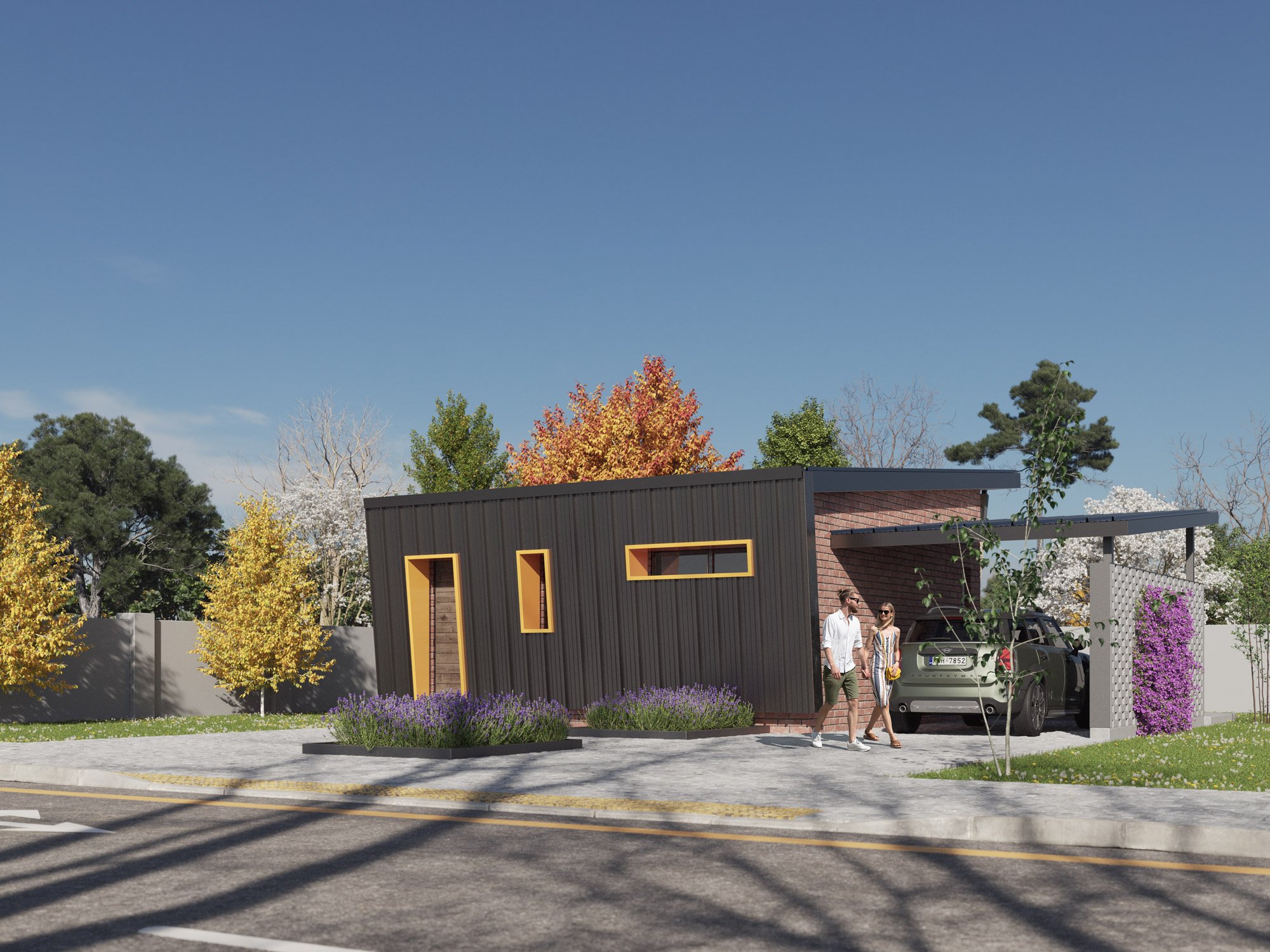
House_08.
This compact, affordable one-bedroom dwelling features an open plan design and a contemporary aesthetic emphasized by its use of metal cladding. The central living space has high ceilings and is integrated with the kitchen for convenience…
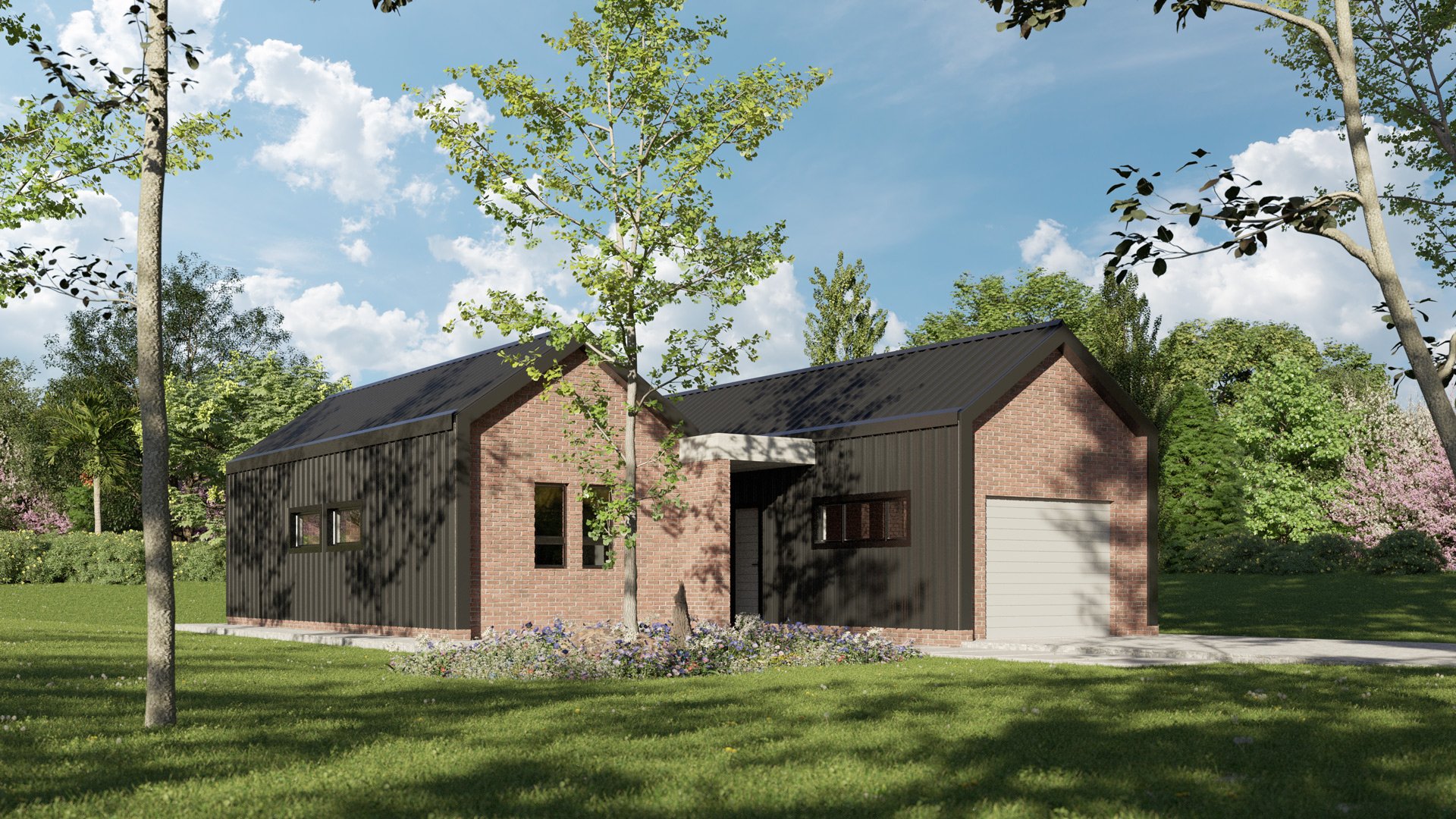
House_09.
This two-bedroom dwelling is an ideal solution for those seeking an affordable and stylish living environment. With its emphasis on metal cladding, open-plan design, and built-in braai area, it is the perfect home for a small family or those looking for a functional and low-maintenance property.…
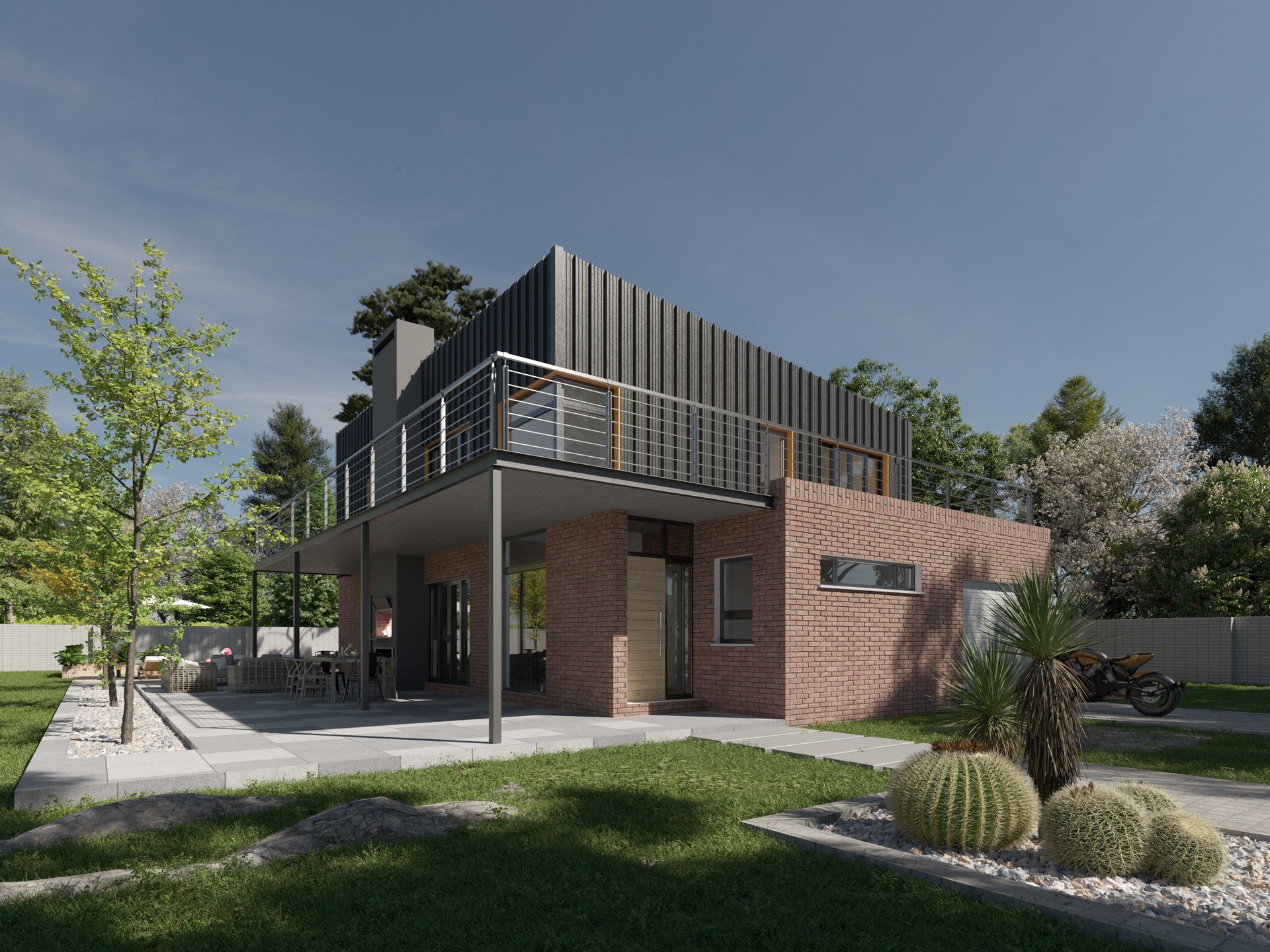
House_10.
This 3 bedroom dwelling is a modern and luxurious property featuring metal cladding and a double carport. The open plan design allows for seamless flow between the living, dining, and kitchen areas and includes a small office space for those who work from home. The large entertainment areas, swimming pool, and lush gardens provide ample space for relaxation and hosting guests..…