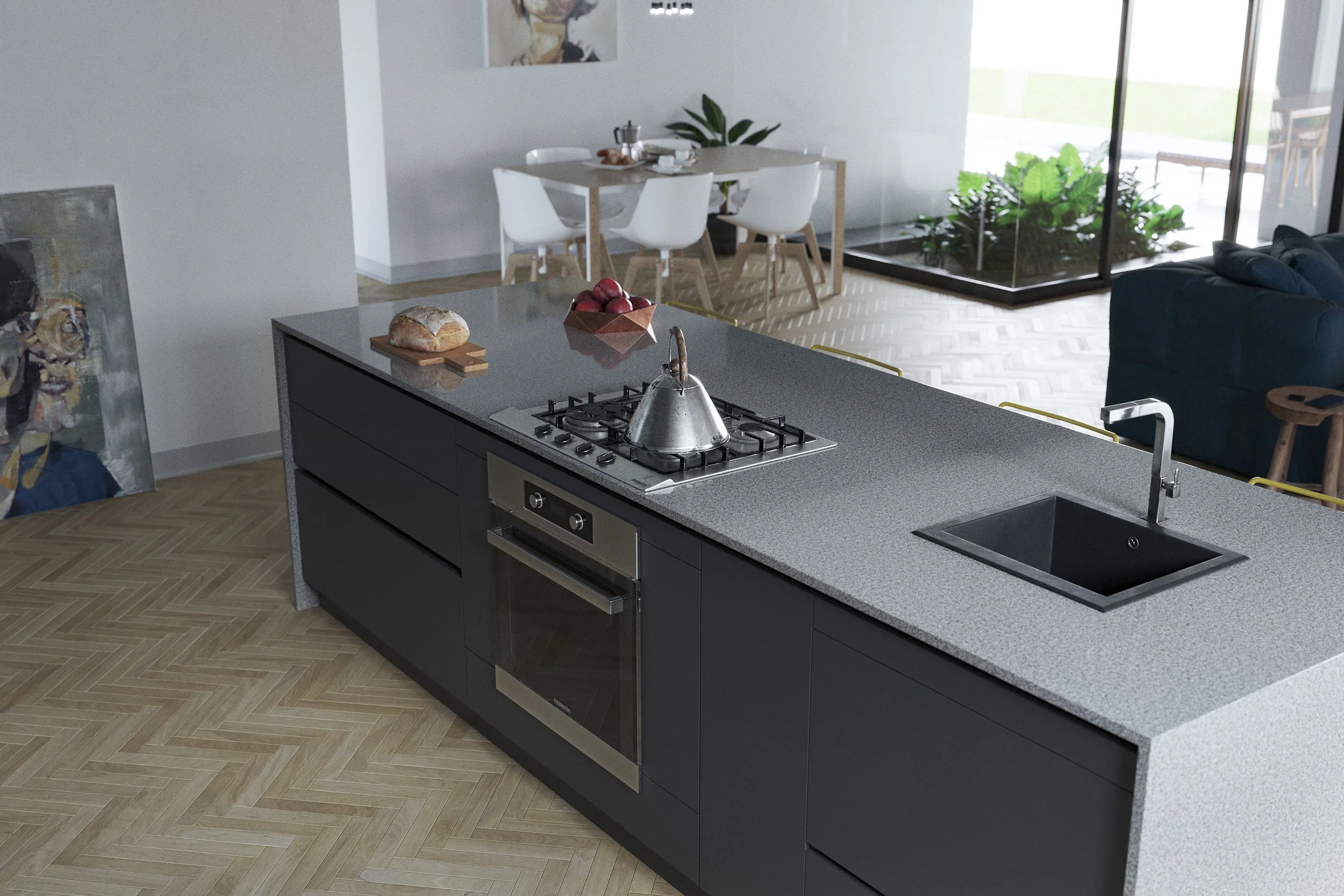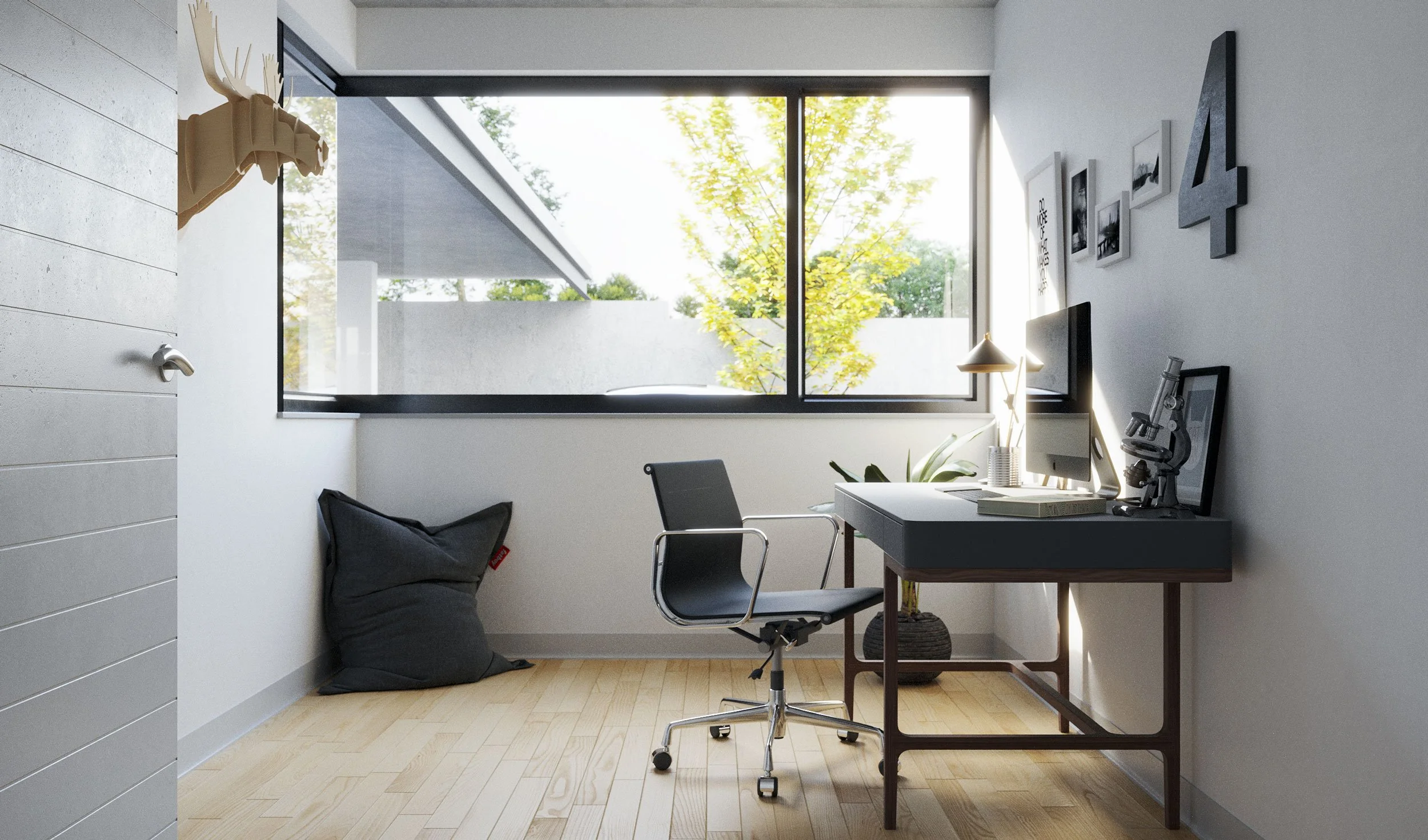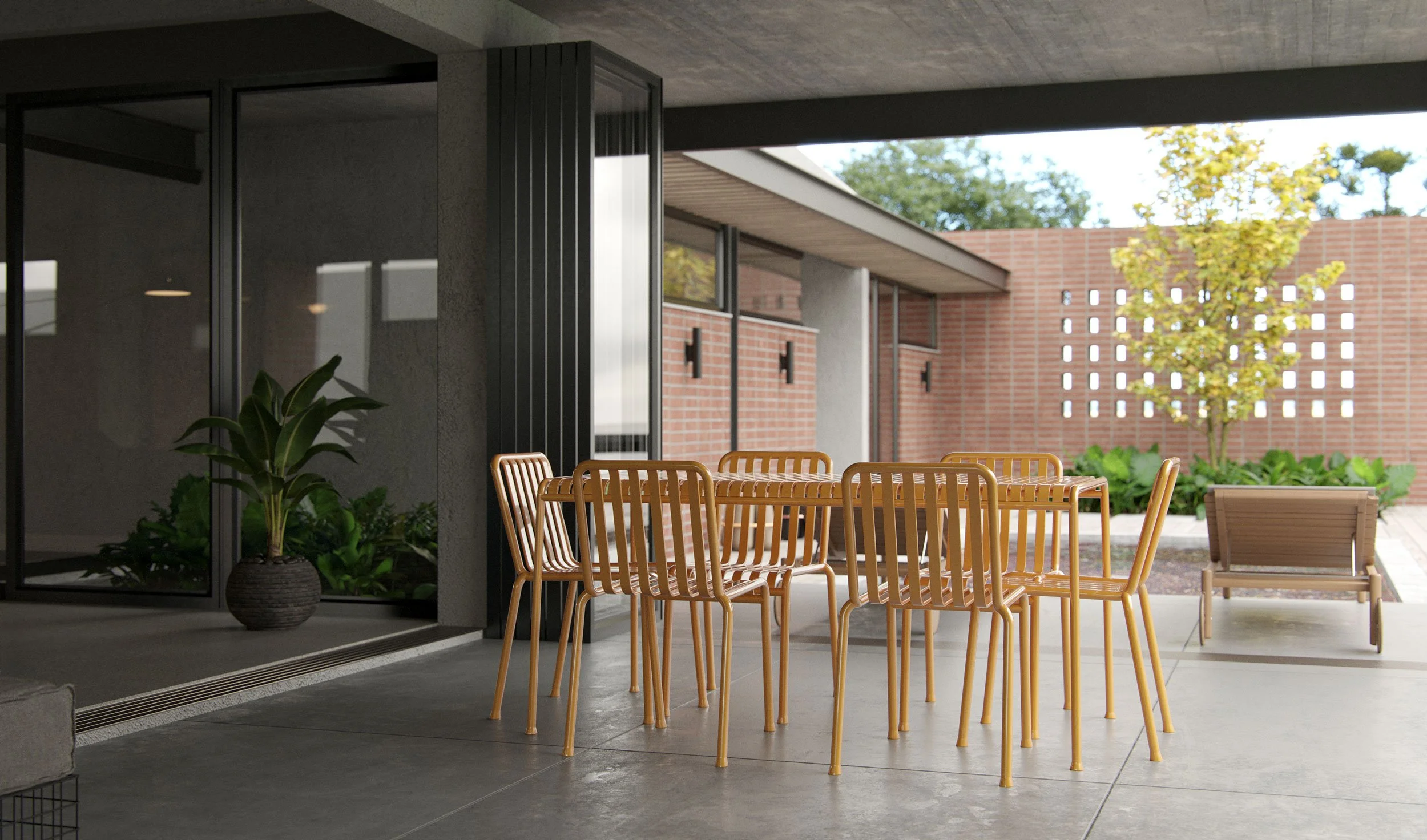House_02.
.area 265 m²
.bedrooms 3
.bathrooms 2.5
.description A brick and steel entry is guarded by a row of Poplar trees. The gabled silhouette is continued throughout the home‘s network of interlocking volumes. Low concrete soffits are placed around the interior‘s open living spaces, creating a sense of division among the towering, vaulted ceilings. Sliding doors open to small yet manageable gardens, turning the room into an open-air pavilion that seamlessly transitions to a side courtyard
.price R 45 000 (excl. VAT).














