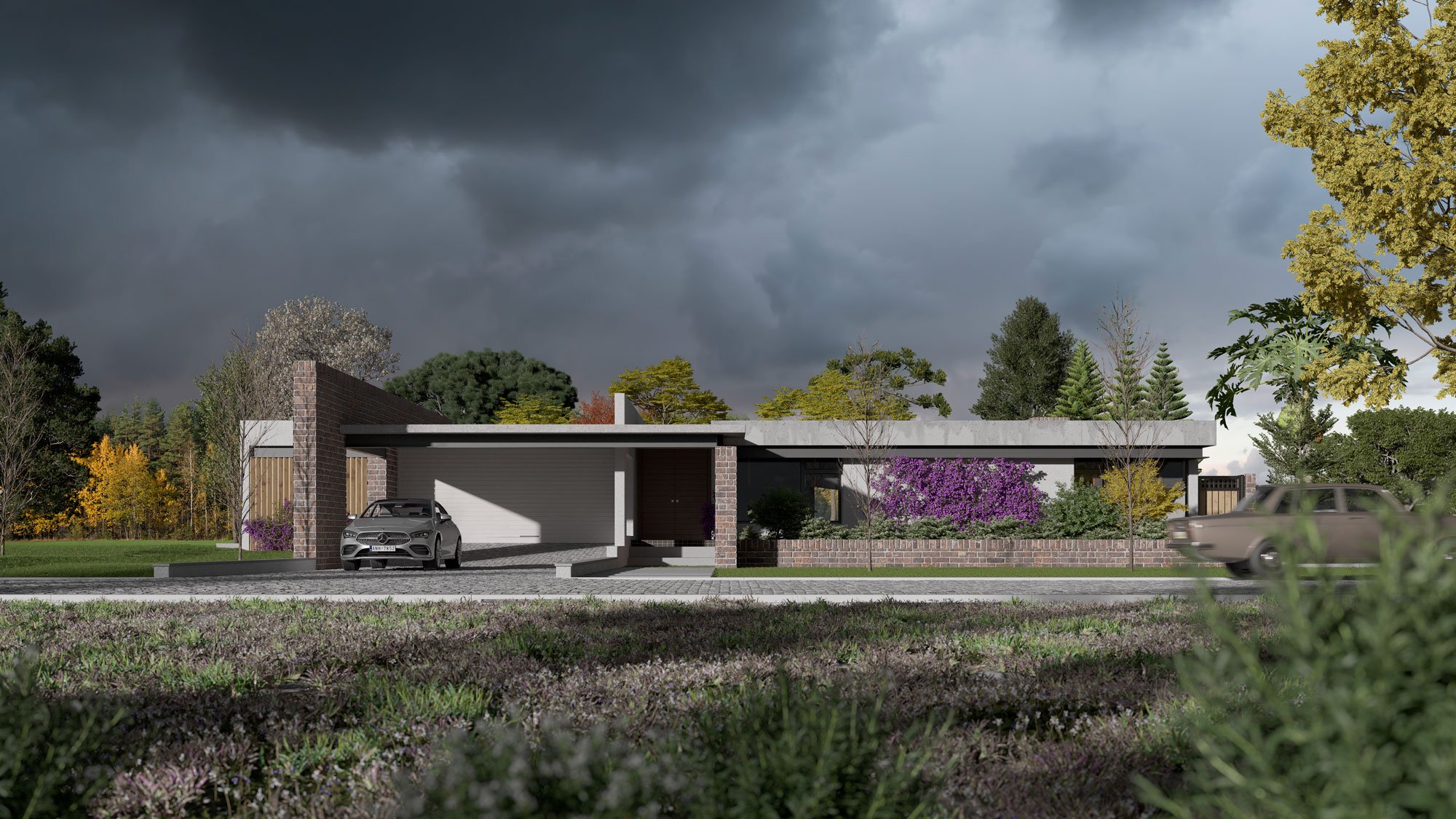
save up to 80% on architectural fees.
Enough of mundane Tuscan copies, enough of badly designed spaces, enough of, average !
.
Who are we?
In short, ManPlan provides you with a range of architecturally designed houses that you can choose from. We ensure that photorealistic renders and engaging VR ensures you know exactly what the final design entails. Importantly we dont just email you a set of PDF plans, we ensure that we guide you throughout the entire process.
No more mundane.
We however recognized that many prospective home owners could not necessarily afford the full scope and services of a professional architect. Manplan is a division of Makespace Architects that provides architecturally designed homes at a fraction of the cost, without compromising design integrity. Clients can choose from a variety of typologies and styles to fit their requirements and overall budgetary needs.
CEO: Chris Langeveldt
FAQ
Why provide a service where clients can choose from a range of plans catering to their needs and overall budget. Why not instead go straight to an architect?..
We have noticed a staggering demand among clients to move away from the mass produced, generically copied townhouses offered by the general market. The problem however is the average consumer can‘t afford an architect to design their dream home. Manplan introduces a revolutionary approach to ensure an architecturally designed house can be a reality for any new and upcoming home owners.
A quick Google search shows there are already a few of these initiatives on offer, why then Manplan?
In short, we assist our clients from A-Z as opposed to handing off generic plans. Municipal submissions are daunting and more importantly we provide guidance in terms of site layout. Manplan provides the additional service of plotting your house plan on a specific site, generating a site plan and ensuring the following is taken into account: orientation, rights and restrictions, services and servitudes, access roads, privacy, etc.
Won‘t the services of an engineer be required and is that part and parcel of your offering?
Yes, most definitely - an engineer will be required to design all structural steel and concrete work and also sign off on the municipal submission forms. It is not included in this package, however we could assist with obtaining the services of a registered engineer or we would happily collaborate with an engineer of the client‘s choosing.
How would I know what the plans entails, as a layman seeing a floor plan and some elevations I might not fully realize what I am getting as final product?
We absolutely pride ourselves on presentation and a quick glance at our website or brochure one can easily see why that is. We dedicate a great deal of attention to our photo realistic 3d renders and we take that one step further with an interactive virtual reality tour of the house. No where would you be able to get a better grasp as to the final product than by scanning each unique QR code to access the interactive tours.
You mentioned that you assist your clients with every step of the way, what are the steps involved?
1. First and foremost the client would need to identify and obtain a suitable erf or stand.
2. The client visits our website or brochure and chooses a plan that suits their needs and overall budgetary constraints.
3. The client provides us with a copy of the title deed in order to ascertain any rights and restrictions, in short, what is allowed tobe constructed on that erf.
4. Our in-house architects do a viability study, which entails plotting your selected plan on the relevant erf taking into consideration all the other factors as mentioned earlier.
5. We assist with obtaining the services of a registered engineer or we would happily collaborate with an engineer of the client‘s choosing.
6. We complete all the necessary applications as required by your local authority (municipality). Do take note however it would be your own responsibility
to submit the application at your local municipality. If an online application system is available , we gladly assist.
7. Construction documentation is issued to the client.
8. Understandably we do not take any responsibility for the execution of the building works on site.
What does my purchase include?
1. Sketch plans
2. 3D illustrations
3. Municipal submission pack
Site plan
Plans
Sections
Elevations
Window & Door schedule
Energy Efficiency Report
Relevant submission documents and forms
4. Construction documentation
Site plan
Plans
Sections
Elevations
Window & Door schedule
Construction details
Internal room elevations
Joinery drawings
Finishing schedules

